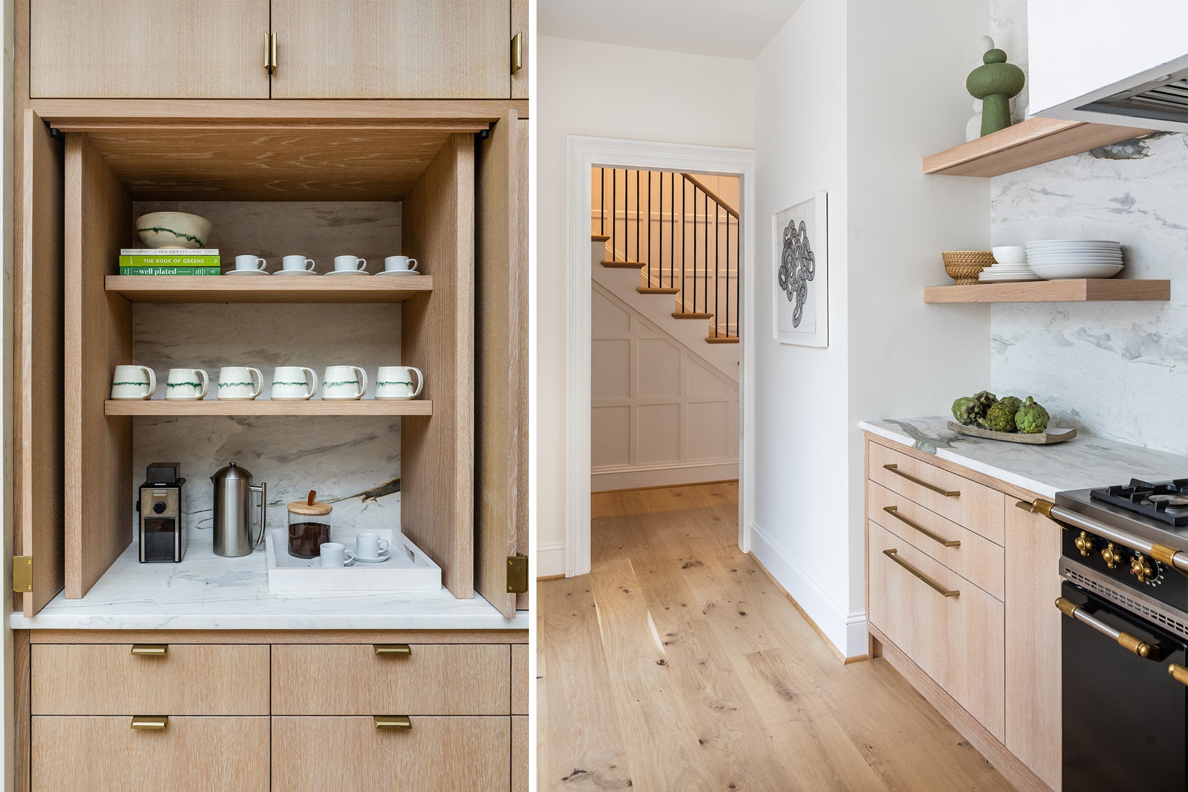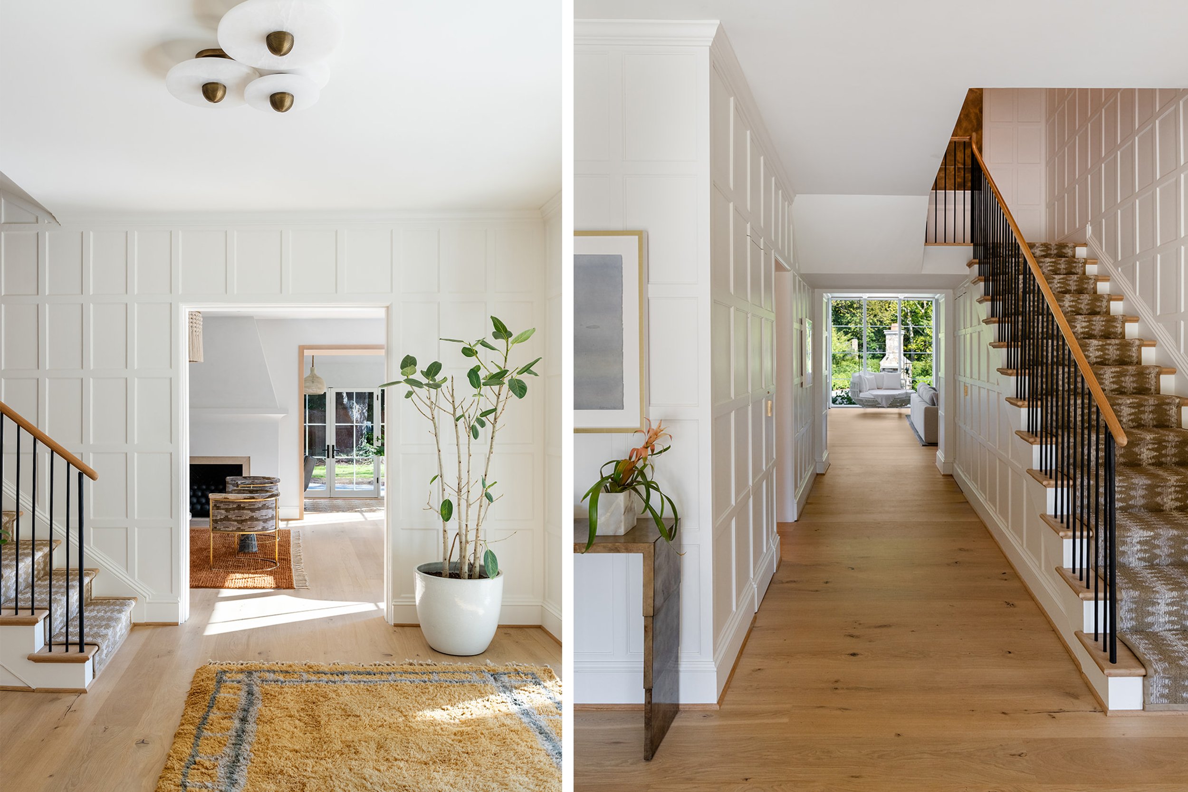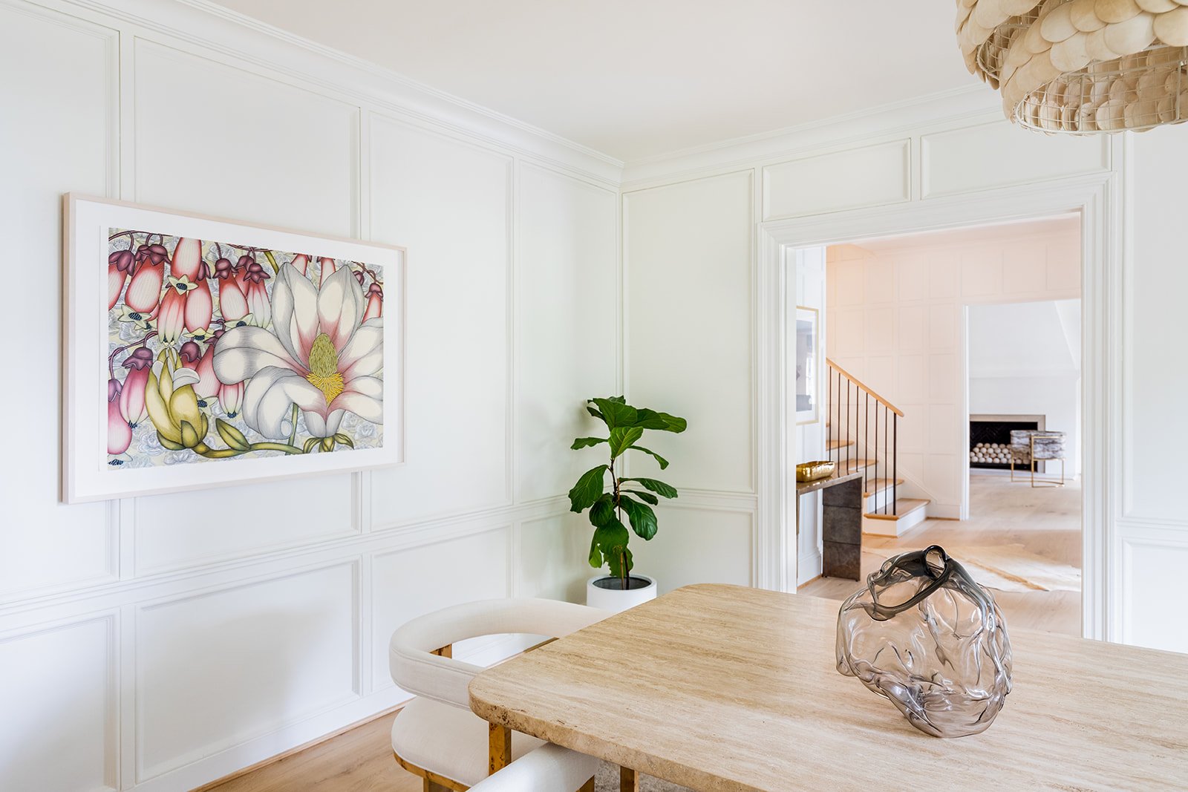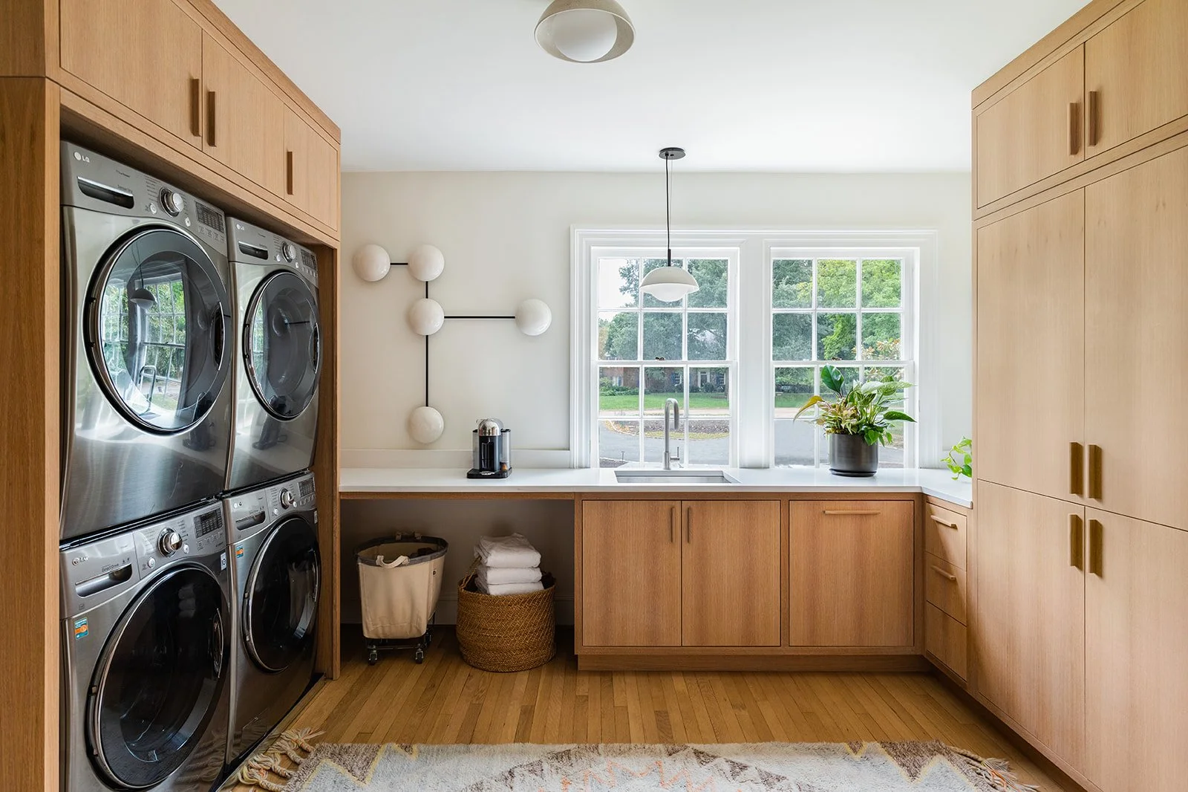
Natural Light and Liveliness
Every home has a story to tell, some more colorful and intriguing than others. When our client first introduced us to this stately home in Richmond’s Near West End, it was immediately clear that this would be a page-turner.
The stunning property, which was among the most publicized to sell in the Richmond area in recent years, was ready for new owners to lovingly guide it through its next chapter. Our clients, an active family with a passion for wellness and the outdoors, were the ideal new owners to bring an abundance of natural light and liveliness to this one-of-a-kind property. We began by uncovering the home’s hidden treasures, room by room, on all four floors. Our process for renovating the entire home was collaborative and fun, with the client participating deeply in the experience.
Driving our efforts was the client’s request to integrate nature into their surroundings for a happy and healthy home. By creating a fluid floor plan and intelligent layout, our team showcased natural light and nature’s bounty from every angle of the property. We opened the once-disconnected home and celebrated its most intriguing aspects with a new sense of energy, flow, and spaciousness. Together, we began to introduce noble materials that would age naturally over time, such as unlacquered brass, bronze, and limestone.
From every room in the newly elevated property, our team found opportunities to embrace ambient light from natural sources to create both beautifully playful and serene settings alike. On the main floor, we offered unique views of the home’s pool and its stone fireplace and added a modern swing that quickly became a favorite of the client’s 8-year-old son. We anchored the elegant kitchen, which was illuminated with a skylight running the full length of the room, with a natural quartzite island that was as beautiful as it was functional for the client’s four kids to gather. Equally spectacular was the master bathroom featuring Onex slabs, limestone, and a contemporary concrete bath, which when finished felt like a mesmerizing sculpture.
The touch of local craftspeople and their artistry can be found around every corner, such as the work of Doug McDonald, who specializes in creative, custom metalworks. We also added a handcrafted light fixture by Apparatus Studios, an interdisciplinary design studio in Brooklyn that explores the relationship of lighting and spaces. And we filled the home with art curated by Reynold’s Gallery and plants for improved air quality throughout every room.
Adjacent to the property, our vision extended to a large home office for our client’s holistic wellness business. Here we continued to use natural light consciously to enhance colors, spaces, and textures for a dramatic effect. Like the main house, the newly created workspace brought the outside in to offer continuity and celebrate beauty, health, and enjoyment. The result of our integrated design process was an entirely new property that is now thoroughly contemporary in its function and aesthetics, while remaining rooted in natural light and resilience.


























