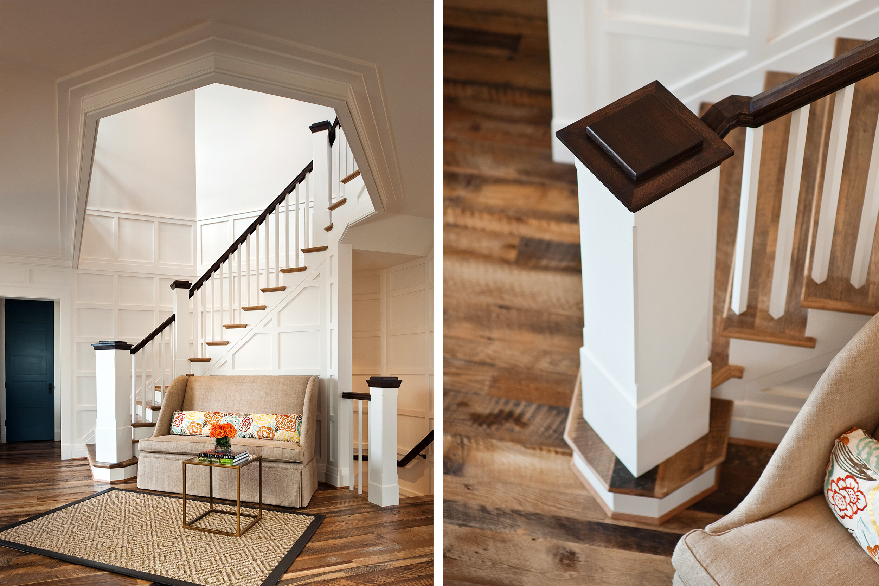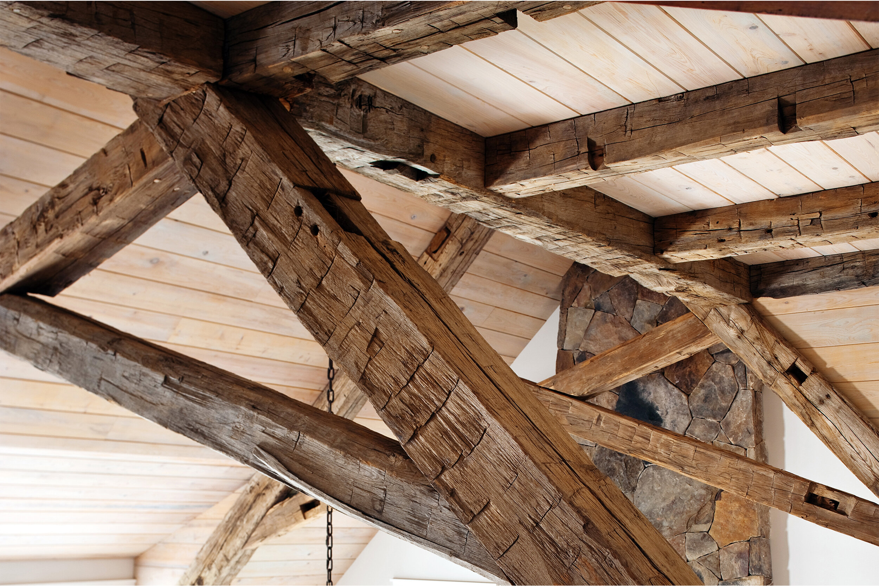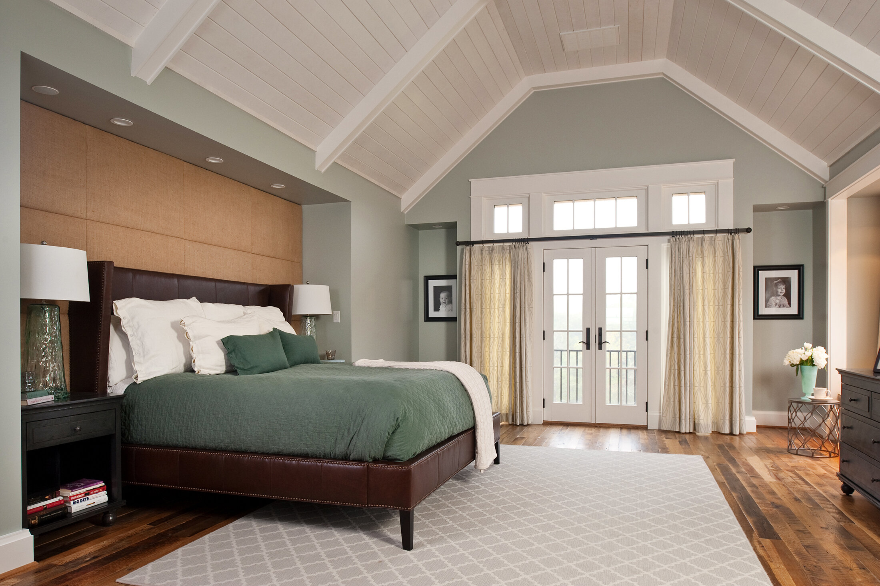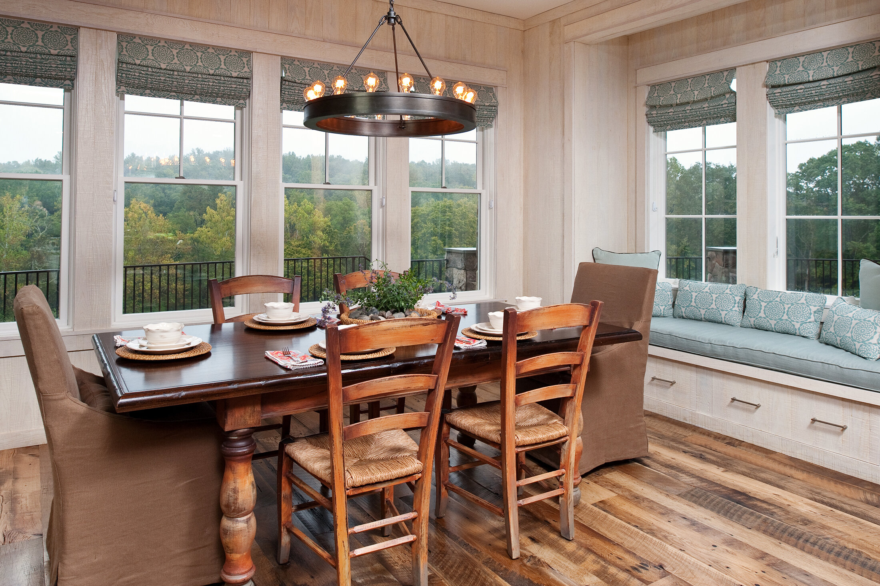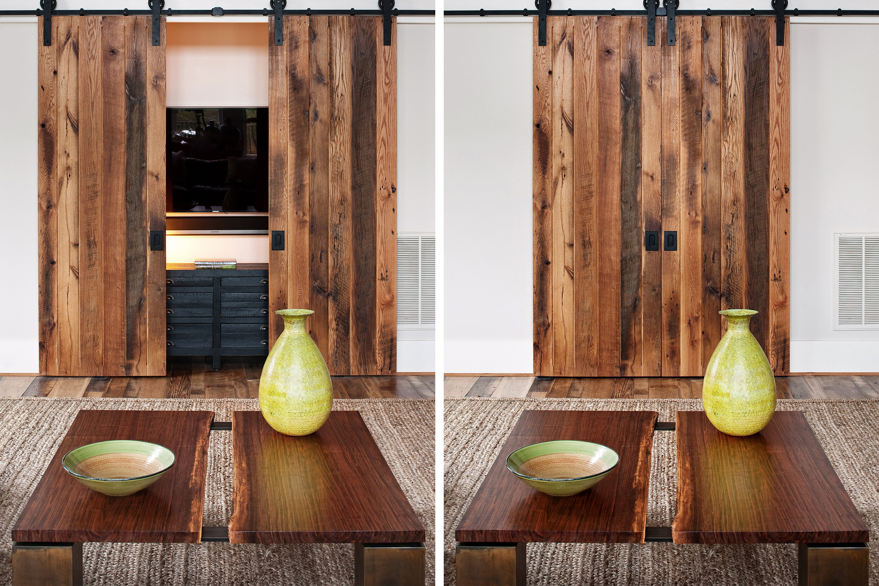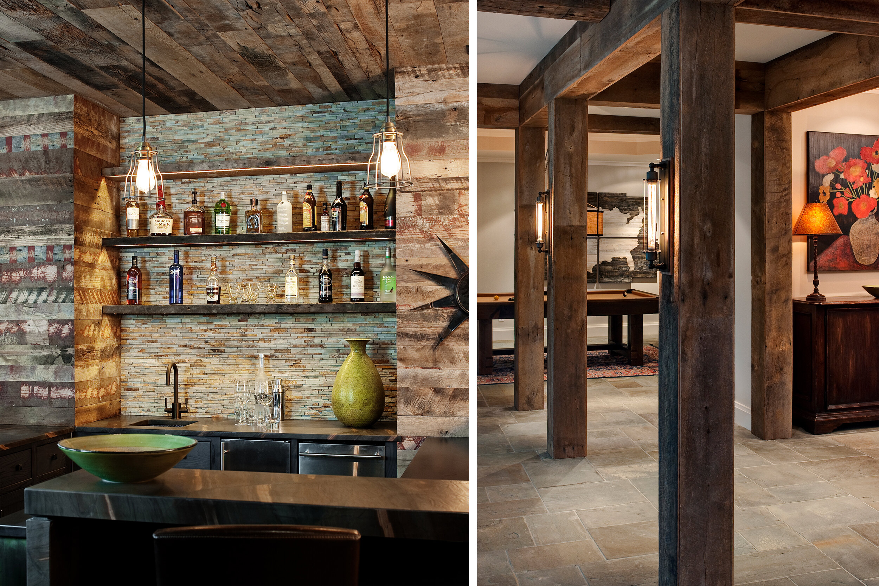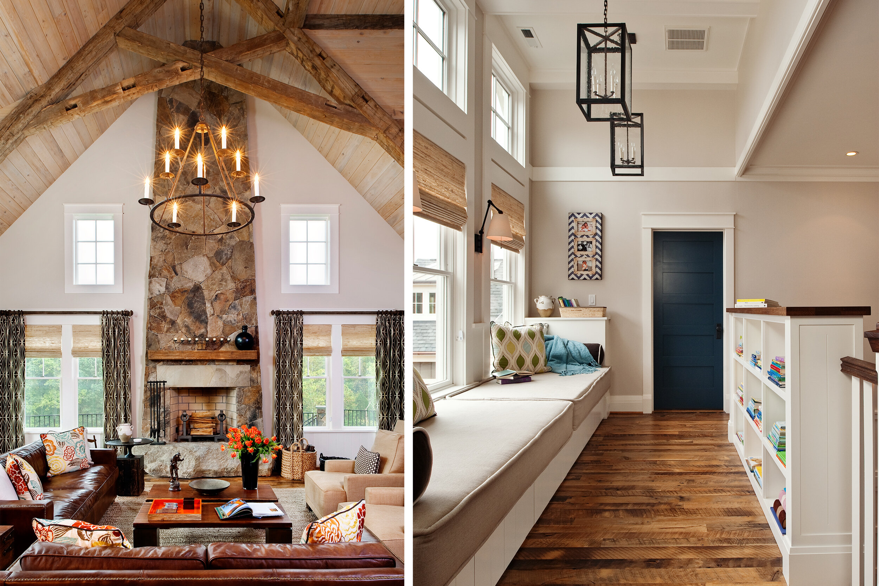
MOUNTAIN FARMHOUSE
With a desire to live an indoor-outdoor lifestyle, the clients asked for seamless connections between the interior and the beautiful exterior of the house. We opened up the home with windows and French doors in order to invite in natural light, capitalize on the pristine views, and provide access to spacious decks, porches, and patios that ring the house nestled by a flowing stream.
The clients have an affinity for the countryside as well as the mountains, so we designed a home that was part farmhouse, part ski chalet. They were willing to take a few risks—from the dark cabinetry and oversize, end-grain island in the kitchen to the large, single stone piece we had to crane in for the living room’s hearth. We incorporated as many earthy materials as possible, from soapstone and rocks to salvaged wood floors and reclaimed beams. We also selected materials like unlacquered brass and copper that would patina over time and deliver a sense of history. Local craftsmen created the intricate millwork and custom cabinetry throughout the house, giving every square inch of this family home a handmade quality.
